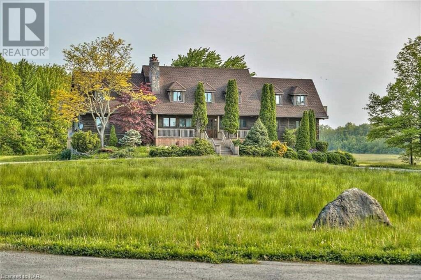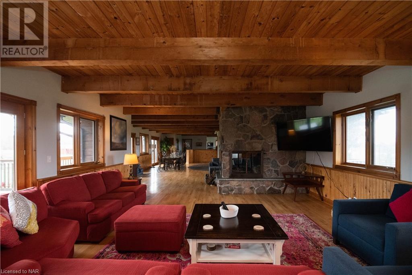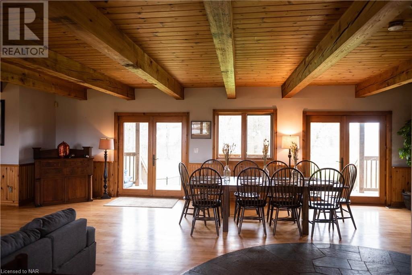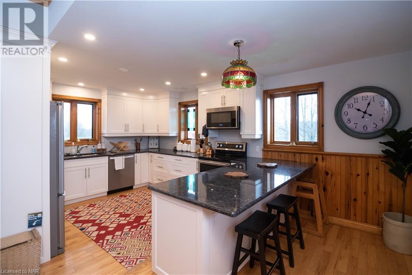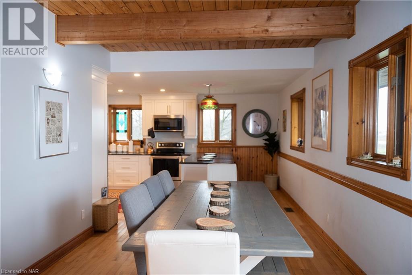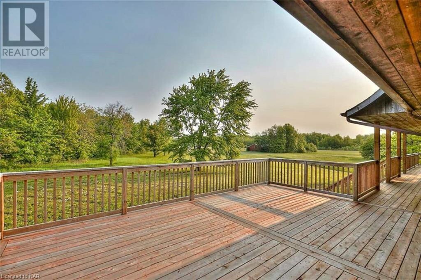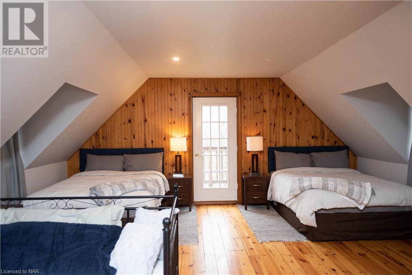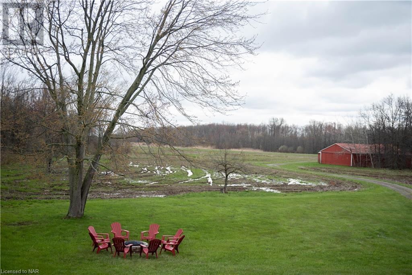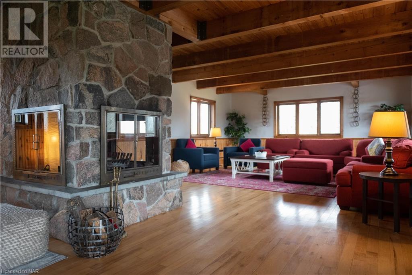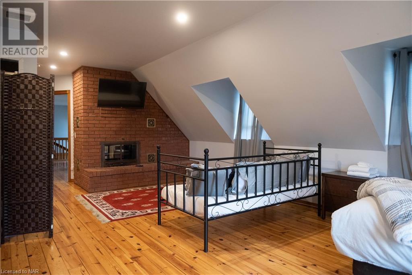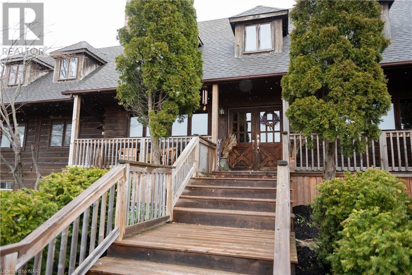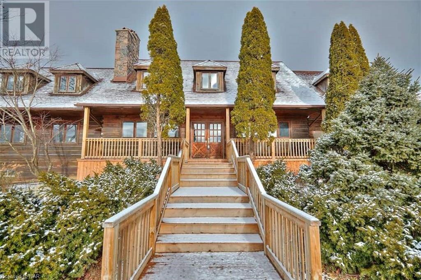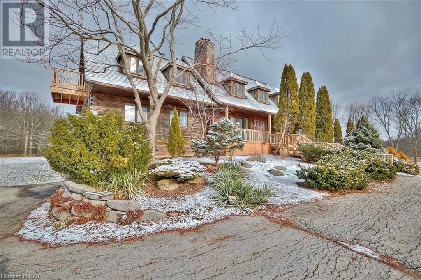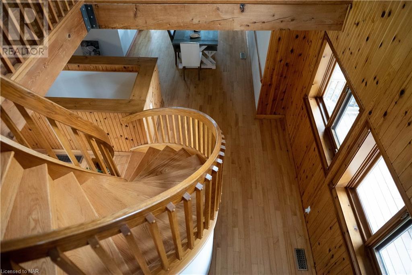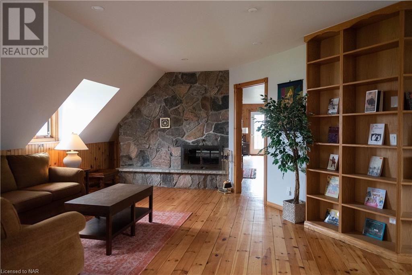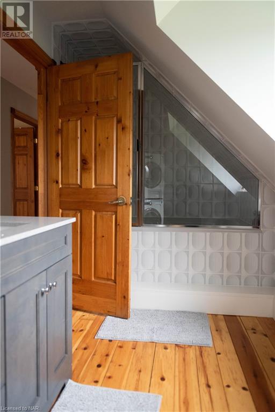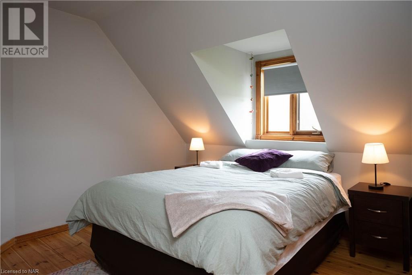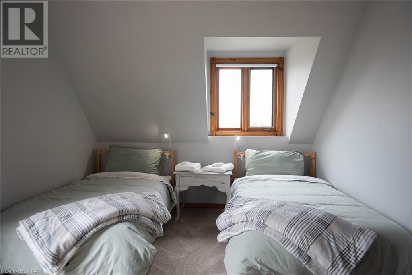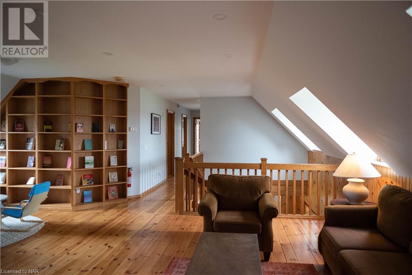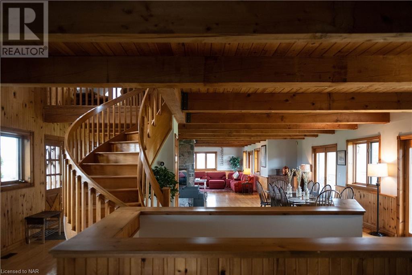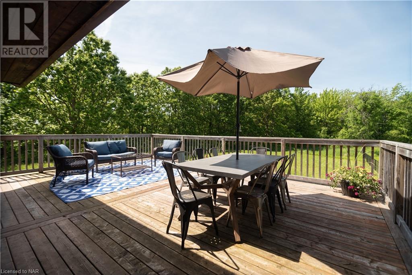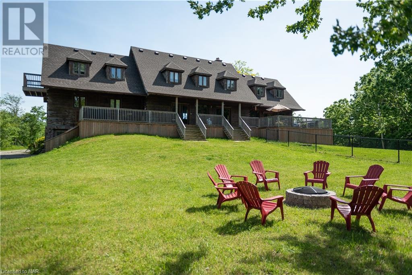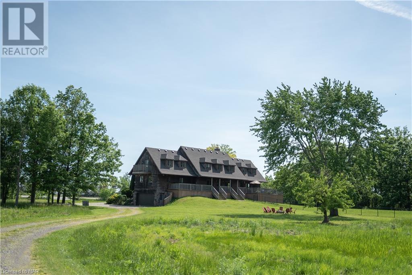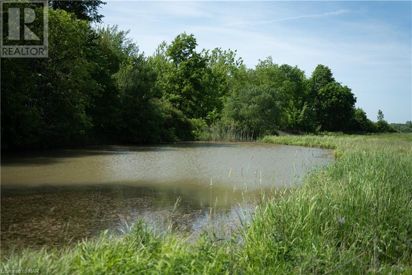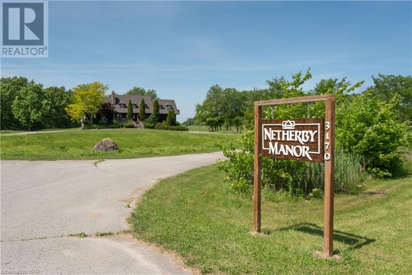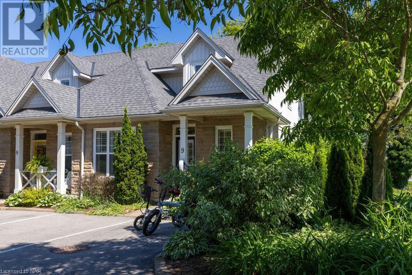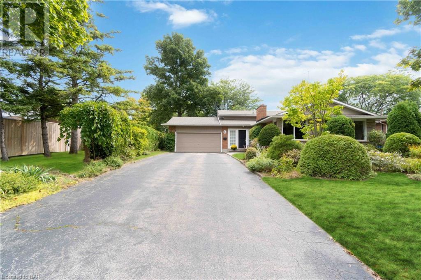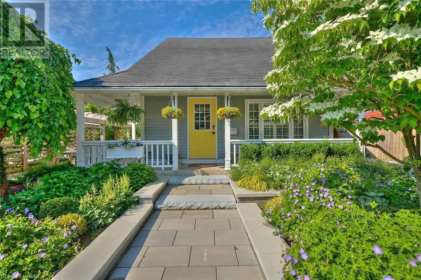3170 NETHERBY Road
Fort Erie, Ontario L0S1S0
$4,850
ID# 40528464
| Bathroom Total | 5 |
| Bedrooms Total | 4 |
| Half Bathrooms Total | 2 |
| Cooling Type | Wall unit |
| Heating Type | Forced air |
| Stories Total | 2 |
| 3pc Bathroom | Second level | Measurements not available |
| 2pc Bathroom | Second level | Measurements not available |
| Bedroom | Second level | 10'9'' x 10'7'' |
| 3pc Bathroom | Second level | Measurements not available |
| Bedroom | Second level | 17'6'' x 7'6'' |
| Bedroom | Second level | 11'5'' x 9'6'' |
| Loft | Second level | 24'2'' x 19'2'' |
| 3pc Bathroom | Lower level | Measurements not available |
| Office | Lower level | 19'6'' x 18'6'' |
| Family room | Lower level | 24'6'' x 17'2'' |
| Bedroom | Main level | 20'3'' x 18'4'' |
| 2pc Bathroom | Main level | Measurements not available |
| Living room | Main level | 22'2'' x 18'2'' |
| Dining room | Main level | 11'3'' x 10'4'' |
| Kitchen | Main level | 18'6'' x 11'9'' |
YOU MIGHT ALSO LIKE THESE LISTINGS
Previous
Next
